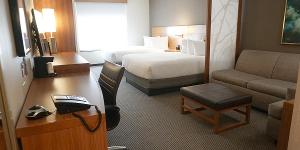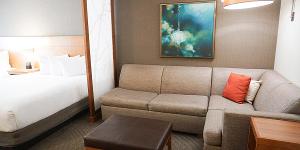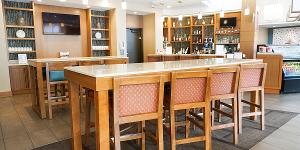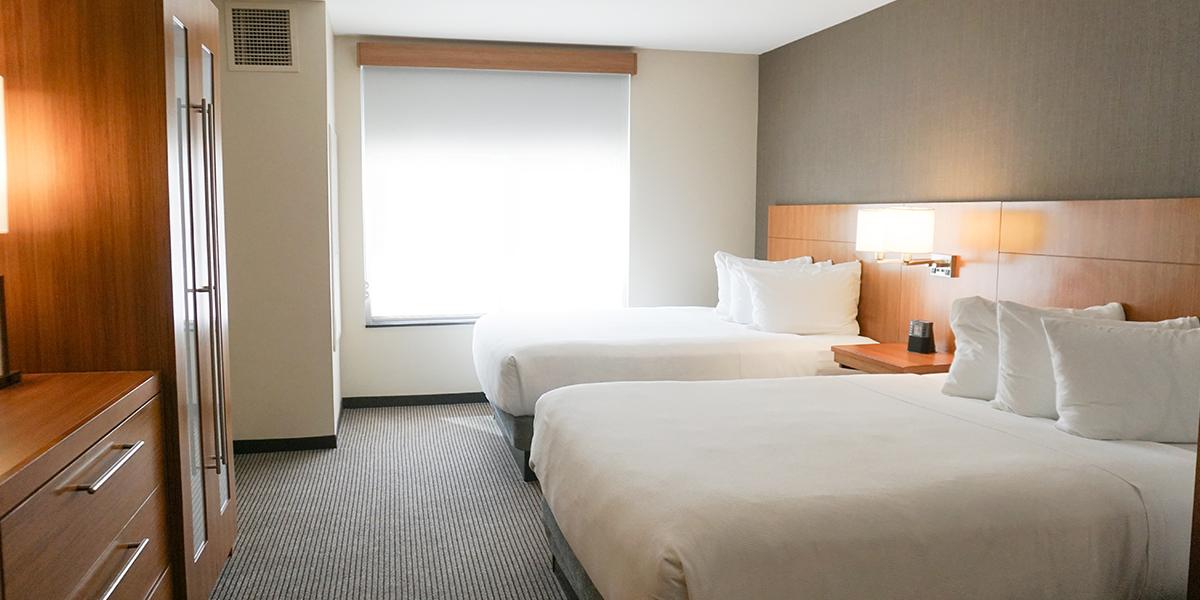
Residence Halls
Center Hall
The WKU Student Life Foundation has finalized a lease agreement with the Hyatt Place Hotel, located at the north end of campus on Center Street, adjacent to El Mazatlán Mexican restaurant, the Martens Alumni Center, and WKU’s Kentucky Street Apartments.
WKU Housing & Residence Life staff will operate the space, now known as "Center Hall." Center Hall is the only WKU residence hall with access to an on-site swimming pool—a unique perk for residents. All rooms will be double occupancy (two per room) and all rooms feature private bathrooms with sliding, locking frosted glass doors.

Each room has a private bathroom.



*Additional photos of specific rooms are available in the specifications section.
Room Furniture/Appliances
-
Beds: Queen or Twin XL - varies by room*
-
One workstation
-
One desk chair
-
One sleeper sofa (full size mattress)
-
One side table
-
One ottoman
-
Two dressers
-
Two wardrobes
-
One mini-fridge
-
One television
-
Trash bin
-
Recycling bin
-
Window shade
-
Lamps
- Private bathrooms with sliding, locking frosted glass door
Amenities
-
Wifi
-
Air conditioning
-
Elevators
-
Vending machines
-
Ice machine
-
Laundry room with free laundry
- Security cameras in common spaces
All walls are covered in wallpaper; residents will not be able to hang items on the walls to prevent damage.
*Bed Types Per Room:
-
Rooms with twin XL beds: 123, 125, 131, 132, 133, 134, 134, 201, 202, 203, 204, 206, 207, 208, 209, 211, 218, 223, 225, 231, 232, 233, 234, 234, 234, 301, 302, 303, 304, 306, 307, 308, 309, 311, 313, 318, 323, 325, 331, 322, 332, 333, 334, 335, 401, 402, 403, 404, 406, 407, 408, 409, 411, 413, 418, 423, 425, 431, 432, 433, 434, 435
-
Rooms with queen beds: 126, 127, 128, 129, 205, 210, 216, 219, 220, 221, 222, 224, 226, 227, 228, 229, 305, 310, 315, 316, 317, 319, 320, 321, 322, 324, 326, 327, 328, 329, 405, 410, 415, 416, 417, 419, 420, 421, 422, 424, 426, 427, 428, 429
-
Rooms with king beds (private Resident Assistant rooms): 130, 230, 330, 430
Community Areas
Lobby
The lobby provides residential access to the building. The residential entrance is locked and has a 24-hour security and information desk.
Swimming Pool
An outdoor swimming pool will be available to residents. More information and policies will be forthcoming.
Study Room
A study room is provided on the ground floor.
Dimensions are approximate, as rooms may vary slightly.
Typical Room (Dimensions may vary)
Main area: 19' 6.375"x 13'-2.5" (HVAC unit in corner - 3'4" x 3'4")
Bed
Bed Ends: 38.5"W x 59.75"H;
Bed Frame: 83.25"L
Mattress: Twin XL - 36"W x 84"L x 8"H
Bathroom
Full bathroom: 5'5" x 9'
Shower with tiled walls, floor & curb
Sliding frosted glass door on wall mounted track
Vanity with shelf and stone top

Typical Room (Dimensions may vary)
Main area: 23' x 13'-2.5" (HVAC unit in corner - 3'4" x 3'4")
Bed
Metal bed box with queen size mattresses
Bathroom
Full bathroom: 6' x 9'
Tub with tiled walls
Sliding frosted glass door on wall mounted track
Vanity with shelf and stone top

Typical Room (Dimensions may vary)
Main area: 23' x 13'-2.5" (HVAC unit in corner - 3'4" x 3'4")
Bed
Bed Ends: 38.5"W x 59.75"H;
Bed Frame: 83.25"L
Mattress: Twin XL - 36"W x 84"L x 8"H
Bathroom
Full bathroom: 5'5" x 9'
Shower with tiled walls, floor & curb
Sliding frosted glass door on wall mounted track
Vanity with shelf and stone top
Typical Room (Dimensions may vary)
Main area: 22' x 14'-10.5" (HVAC unit in corner - 3'4" x 3'4")
Bed
Metal bed box with queen size mattresses
Bathroom
Tub with tiled walls
Sliding frosted glass door on wall mounted track
Vanity with shelf and stone top

Typical Room (Dimensions may vary)
22'4" x 14'10.5" (HVAC unit in corner - 3'4" x 3'4")
Bed
Bed Ends: 38.5"W x 59.75"H;
Bed Frame: 83.25"L
Mattress: Twin XL - 36"W x 84"L x 8"H
Bathroom
9'7"x8'7.5"
Roll-in shower with tiled walls and floor
Vanity with stone top (separate area from toilet/shower room)
Typical Room (Dimensions may vary)
Full room, including bathroom: 18'1" x 19'-9" (HVAC unit in corner - 3'4" x 3'4")
Main area: 11'x19'9"
Bed
Bed Ends: 38.5"W x 59.75"H;
Bed Frame: 83.25"L
Mattress: Twin XL - 36"W x 84"L x 8"H
Bathroom
Shower with tiled walls, floor, and curb
Sliding wood door on wall mounted track
Typical Room (Dimensions may vary)
Full room, including bathroom, kitchenette, entryway, and living room: 23'x33'1"
Entryway: 9'5.5"x7'6.5"
Bedroom
Bed Ends: 38.5"W x 59.75"H;
Bed Frame: 83.25"L
Mattress: Twin XL - 36"W x 84"L x 8"H
Bedroom: 8'8.5"x14'4.5"x18'11"
Built in closet: 5'1.5"x2'5" (an additional wardrobe will be added)
Bathroom
Bathroom: 9'9"x7'2.25"
Shower with tiled walls, floor, and curb
Sliding wood door on wall mounted track
Vanity with stone top; two sinks
Living Room
18'x8'7.5"
Sleeper sofa with full size mattress
One television
Two chairs
One ottoman
One lamp
Dining/Work Area
18'x8'7.5"
Table with four chairs
Dining/Work Area
7'1"x9'4"
Table with four chairs
Kitchenette
Kitchen walkway: 4'5.5"x13'9"
Counter: 9'4"x2'2"
Cabinetry with stone top counter
Under-counter refrigerator & sink

Typical Room (Dimensions may vary)
Full room, including bathroom: 18'1" x 19'-9" (HVAC unit in corner - 3'4" x 3'4")
Main area: 11'x19'9"
Bed
Metal bed box with king size mattresses
Bathroom
Shower with tiled walls, floor, and curb
Sliding wood door on wall mounted track
1347 Center Street, Room ###
Bowling Green, KY 42101
Coming Soon!
Fire Evacuation Plans
Coming Soon!Safe Spaces
Coming Soon!
Some of the links on this page may require additional software to view.






















































